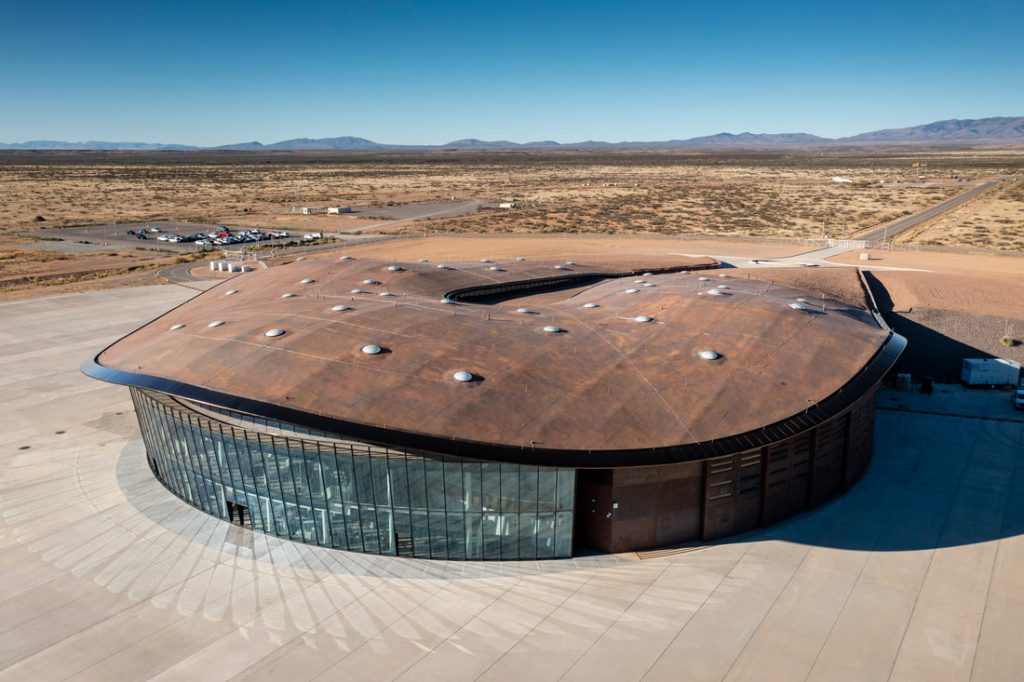Spaceport America’s complex is envisioning an addition to its existing facilities.
A request for design services proposal was released Thursday from the New Mexico Spaceport Authority for a 30,000 square foot multi-purpose building. According to the proposal, the three-story addition will house the Spaceport’s core IT server center, staff offices, conference rooms, a virtual experience center, an auditorium and viewing areas.
“The new building will provide modern, comfortable work and meeting spaces for NMSA staff and a means to receive, entertain and educate groups of visitors and/or potential customers,” states the proposal.
Completion of the project is scheduled for November of 2024, based on the proposed schedule for what is being named the Spaceport Technology and Reception Center.
NMSA will also be preferentially seeking out a New Mexico/Native American and or a resident veteran team through a design-build method of construction.
Proposals for the project will be due by March 16th, 2023.
The new building will be located west of the currently existing, one-eye shaped, structure which sits on 110,147 square feet of land.
Situated in the desert basin east of Truth or Consequences, the original facility’s entrance resembles a pupil receiving an eastbound beam of light funneling into an optic nerve. A façade on the terminal building’s west end captures the arriving and departing spacecraft as if being processed in the occipital lobe of the design’s brain.
In 2014 the completed building was engineered by Foster + Partners, in collaboration with URS Corporation and SMPC Architects. The Spaceport’s design was awarded for excellence by both the American Institute of Architects and the National Association of Industrial and Office Properties.
Norman Foster, founder of the global architectural firm Foster + Partners, was appointed to Advocate of the Forum to the United Nations Economic Commission for Europe’s Forum of Mayors in January, according to the UNECE’s website.
A decade ago, the global firm announced in a press release that it was consulting with the European Space Agency to explore constructing lunar housing with 3D printers.
According to the agency’s website,” Foster + Partners devised a weight-bearing ‘catenary’ dome design with a cellular structured wall to shield against micrometeoroids and space radiation, incorporating a pressurized inflatable to shelter astronauts.”
Back on earth the Houston Spaceport is seeking a contractor to complete a $150 million project focused on consumer retention by 2024 and includes: “the development of the entire site, introducing retail, hotels, education expansion, and infrastructure such as roads,” reported ABC News on January 31st.
By Dane Vaughn



